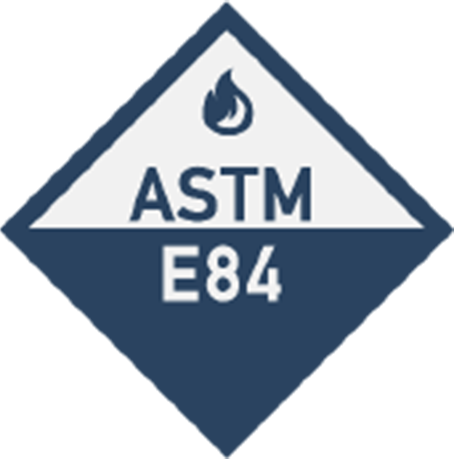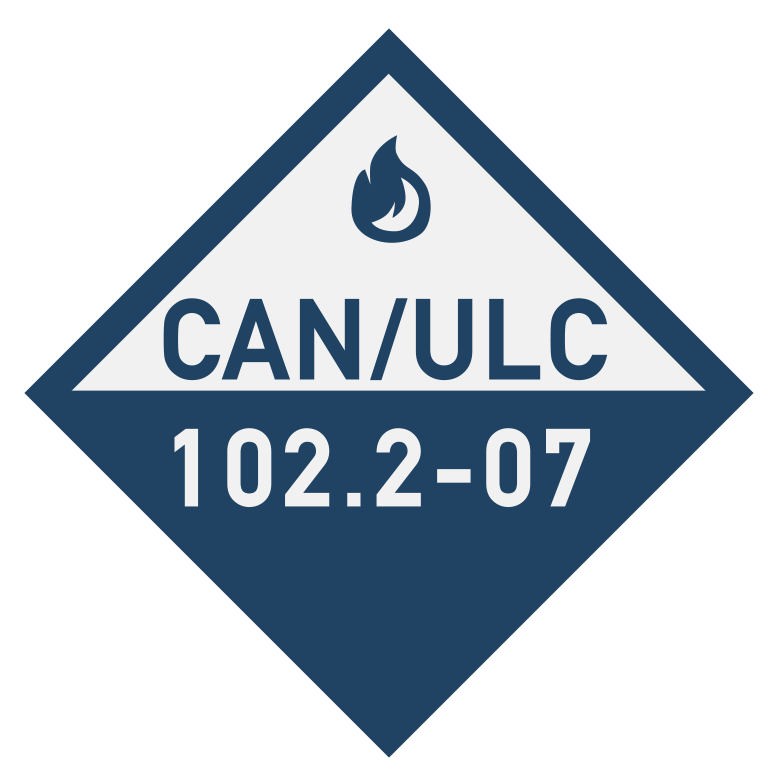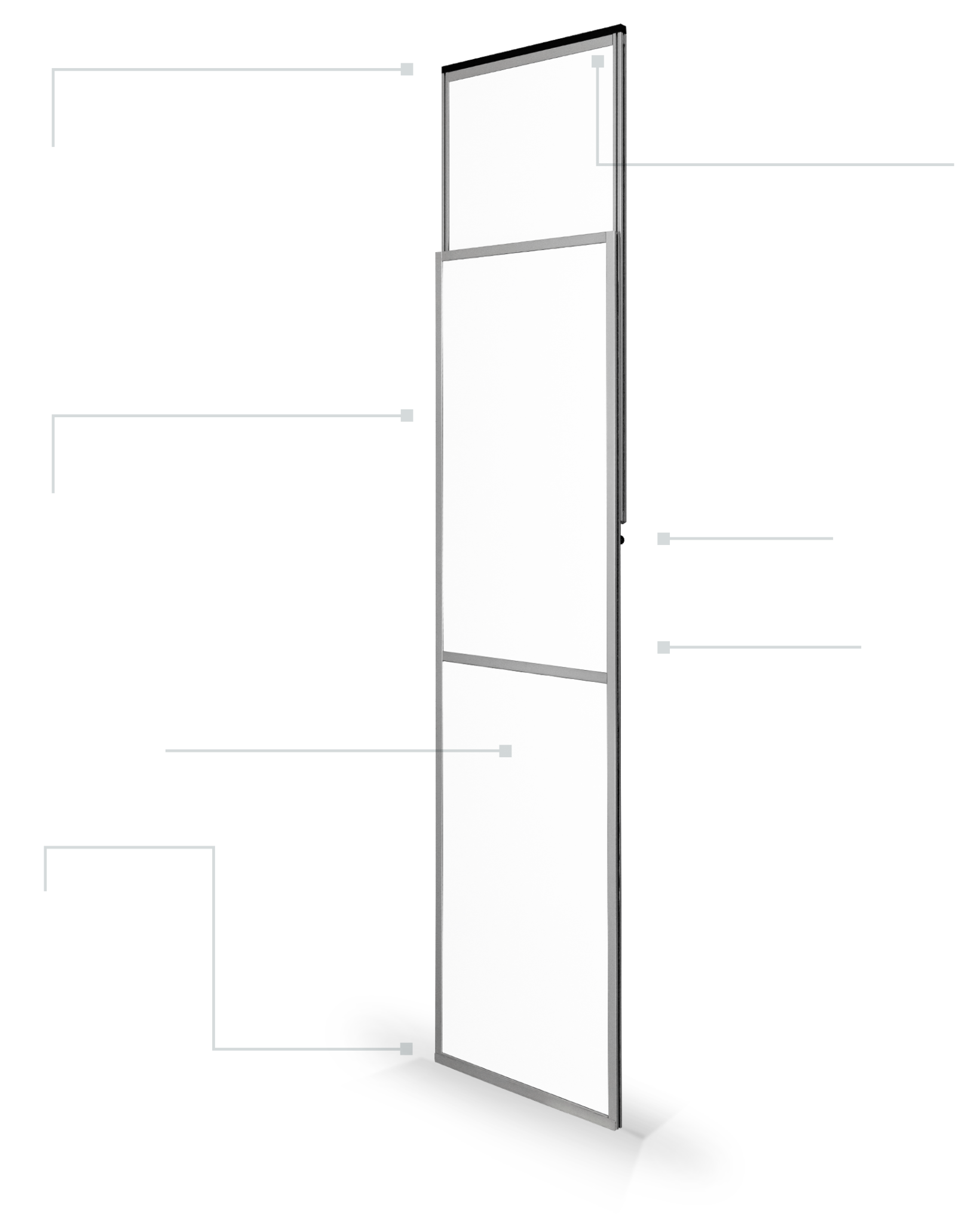SHIELD WALL™ CORE

Frame Construction: Anodized Aluminum
Panel Construction: Painted aluminum and galvanized steel with closed cell insulation interior
Sound Attenuation: In 3rd party test results, the SHIELD WALL™ Core panels reduced the noise level of an air compressor operating at 90dB at a distance of 8ft from the wall by 20dB
SURFACE BURN CHARACTERISTICS
ASTM E-84
NFPA Class A & IBC Class A


PANEL INFORMATION
Reduce construction noise and add thermal insulation to your temporary barrier containment walls with the new SHIELD WALL™ Core panels. Create temporary, reusable modular wall systems for dust control during construction and renovation in critical care environments. Constructed with a durable painted aluminum shell and a closed cell foam core toolless panel height adjustment is possible from 7ft - 10ft 3 in
Core panels are available in four widths of 12", 18", 24", 36" and 48", allowing for many different configurations.

Ceiling Grid Attachment Hardware
Fits standard, recessed and concealed grid tiles

Thumbscrew for toolless panel height adjustment

Secured Panelling
Panels are secured at the top and
the bottom by an installed drop-in
connector
Multiple Widths
Available in 12", 24", 36",
and 48" widths
Panel Construction
Painted aluminum and galvanized steel with closed cell insulation interior


Top and Bottom Gaskets
3/8" Thick closed-cell soft foam gaskets create airtight seals.
Adjustable Height
Panels adjust from 7' - 10' 3"
Extruded Aluminum Frame

Truss Brace
Truss Braces help to secure a longer length of panels by bracing them from mid-panel, then fastening the bracket to the floor.

Ceiling Grid Attachment Hardware
Fits standard, recessed and concealed grid tiles

Thumbscrew for toolless panel height adjustment

Top and Bottom Gaskets
3/8" Thick closed-cell soft foam gaskets create airtight seals.

Adjustable Height
Panels adjust from 7' - 10' 3"
Lightweight
Weight ranges from 17 to 32lbs
Extruded Aluminum Frame
4 connection points between
upper and lower sections to prevent racking.
Translucent Panels
Smooth, durable, clean exterior surfaces
Shims allow a solid connection
between uneven panels
Self-levelling floor plates accommodate uneven environments, allow for sloping floors up to 1/8" per foot.
Secured Panelling
Panels are secured at the top and the bottom by inserting the 4-finger bracket into the frame channel.

Truss Brace
Truss Braces help to secure a longer length of panels by bracing them from mid-panel, then fastening the bracket to the floor.

SHIELD WALL™ prehung doors are available in two sizes 32" and 44", and are easily changed to swing in or out and hinge left or right. This door ships standard with a door closer, a lockable lever lockset and filler panels to adjust to different ceiling heights up to 10ft above the door. An optional door kit with a SCHLAGE® digital keypad with a lever style handle is also available.
- Standard class 3 hardware with electronic keypad lock option
- Class 2 SFIC lockset included
- Easily change swing in/out
- Over the door kit is included
- Adjustable threshold and sweep
- Closer is always mounted on the construction side
NEW AIRE GUARDIAN® SHIELD SLIDING DOOR
The self closing sliding door available in two sizes 42" and 54" is an excellent option where space is limited. This option eliminates the need for a door to swing into a hallway or the containment space, increasing safety. The door features a removable magnet to hold the door open and a gravity driven self closing mechanism.
The 42" door slides to the left and requires a 3ft or 4ft panel installed to the left the 54" requires a 4ft panel. The sliding door ships with a track cover, SCHLAGE® digital keypad handle and filler panels to adjust to different ceiling heights up to 10ft above the door.


AGSHIELD-HWPMU
Pressure Monitor Mount
Universal monitor mount allows for easy installation of PPM3-S or fixed Wall Mount RPM-RT series monitors to the outside of the SHIELD WALL™ Core Panels.
WALL SEALS
Wall seals can be used to create a small extension to fill gaps between an existing wall and the SHIELD WALL™. Drywall adapters can be used to attach a section of drywall to the panel system to accommodate non-plumb walls or other obstructions such as handrails.

AGSHIELD-WSE3

AGSHIELD-CART2
TRANSPORT CART
The transport cart fits through standard doors and has four swivel wheels for easy handling. Panels are secured with ratchet straps. The large side of the cart can carry up to a total of 8 panels of any size but no more than 4 doors at a time. The small side can carry up to 3 one-foot or two-foot panels. Great for storage between projects. (The transport cart must be assembled)

PANEL BRACKETS

PANEL CLAMPS

CEILING BRACKETS

SHIMS
CORNERS
The flexible hinged universal corner has a maximum swing to 150° sweep outward and 105° sweep inward. When used as an inside corner it changes the path inwards towards the containment area and decreases the containment area. When used as an outside corner it changes the path outwards away from the containment area and increases the containment area. The fixed inside corner changes the wall path 90°. T-Connections create an intersection in a wall allowing you to T-off that wall 90° with another panel either outward or inward. All Corners and T-Connections are height-adjustable from 7 ft to 10 ft 3”.


